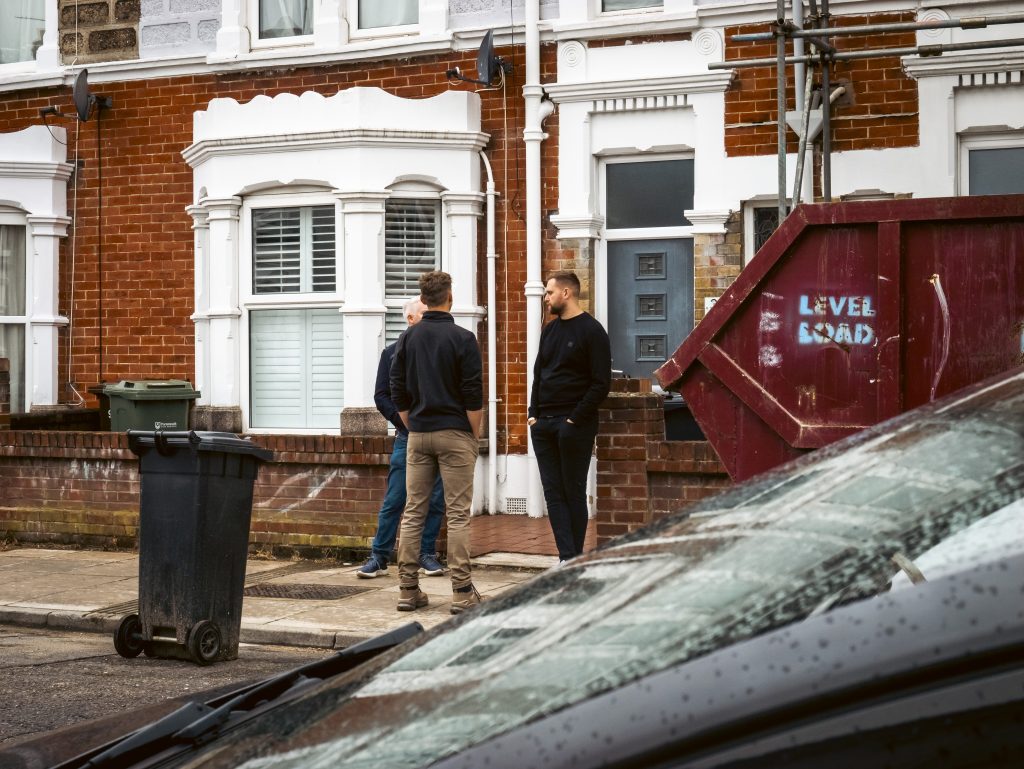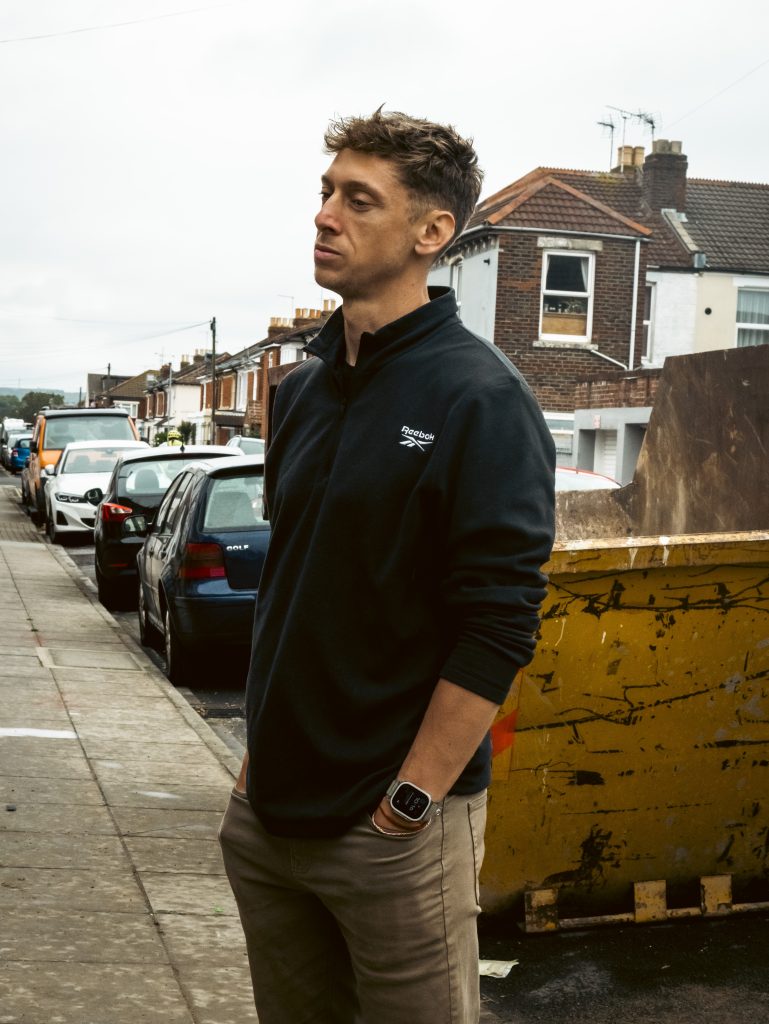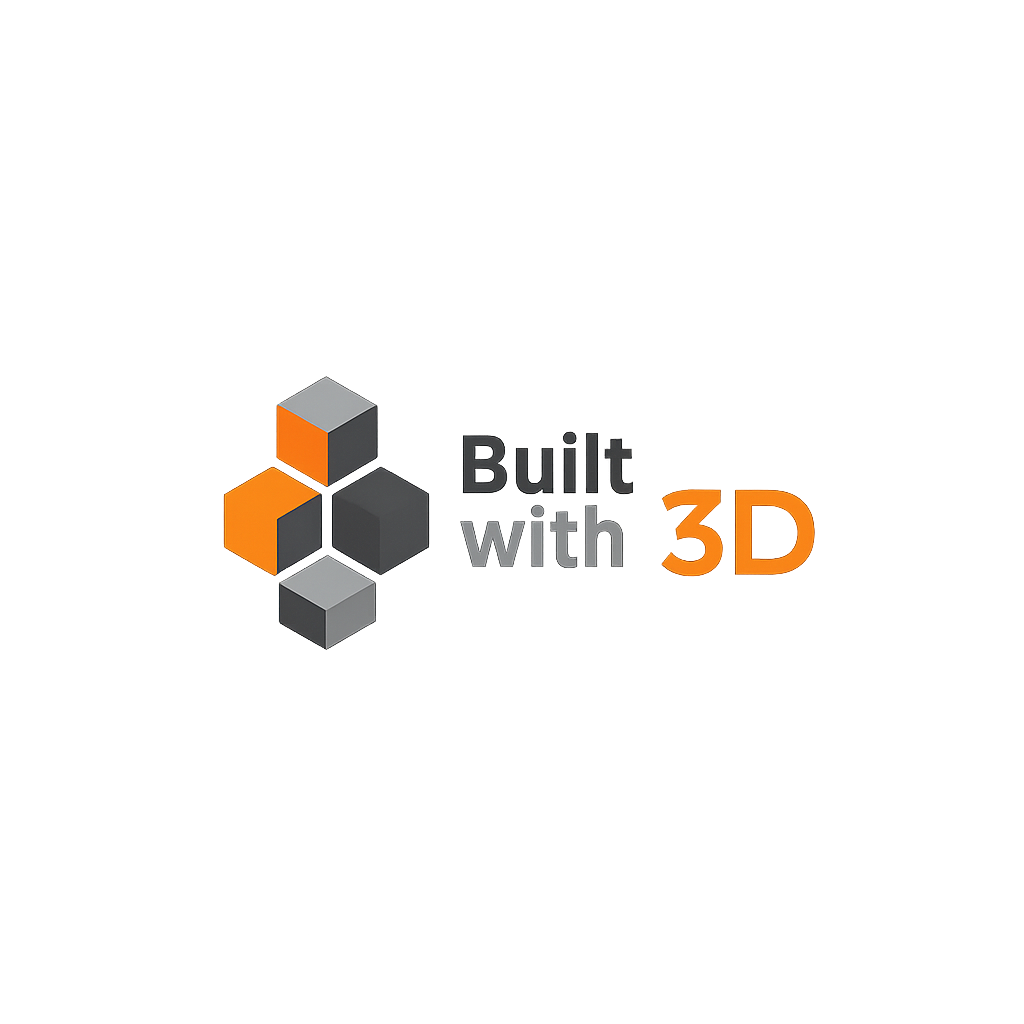
❌ The Problem
Projects get delayed and cost more because reality doesn’t match the vision. Costly mid-build changes eat into budgets and timelines when clients can’t visualise the end result.

✓ Our Solution
Near-photo-quality 3D renders that show exactly what you’re building. Build-feasible visualisations with everything your contractors need to execute flawlessly.
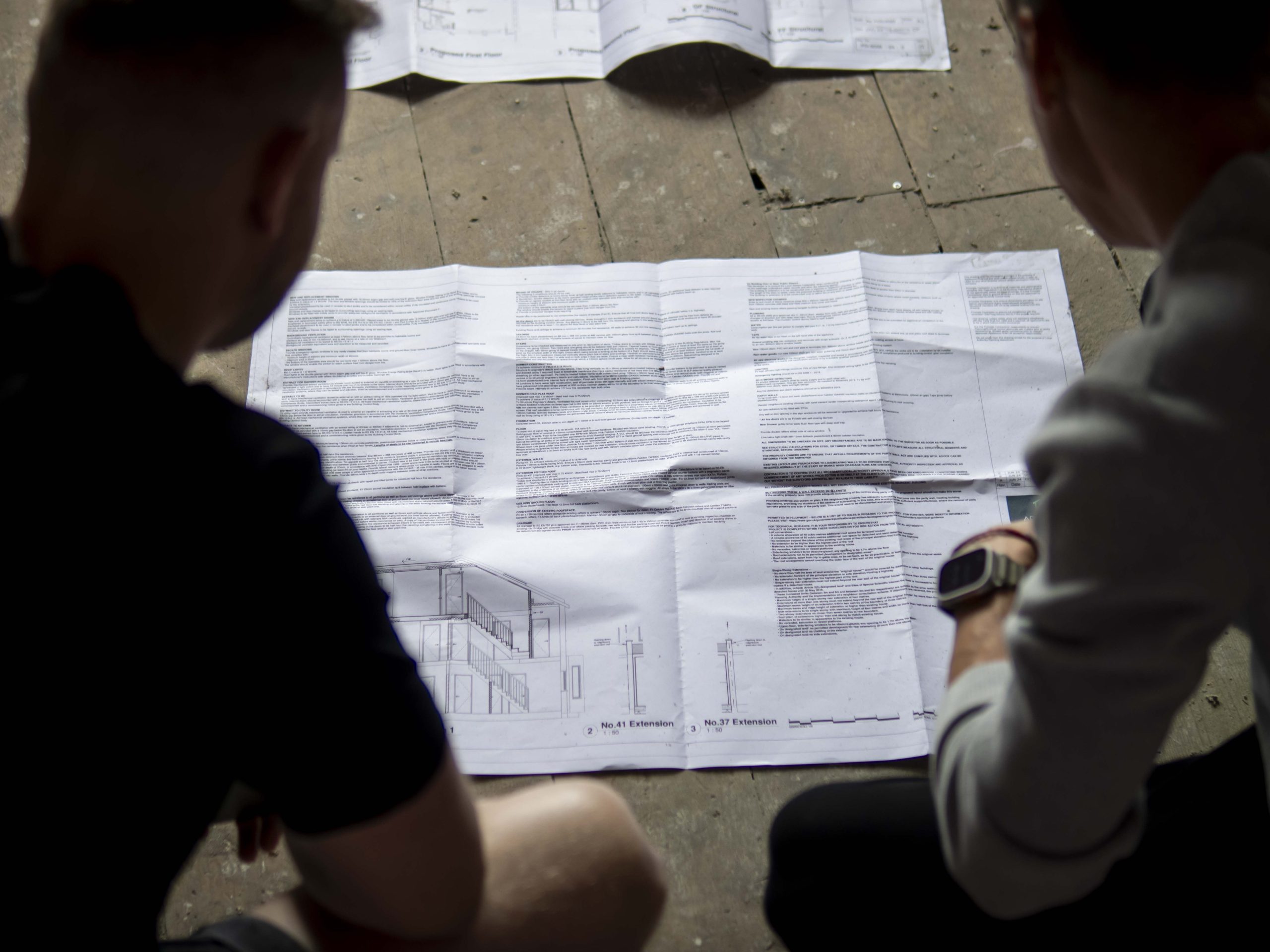
Why Choose Built with 3D
- Realistic & Accurate – Near-photo-quality renders that clients can trust
- Build-Feasible – Practical visualisations contractors can actually implement
- Cost-Effective – Prevent expensive mid-build changes and stay on budget
- Save Time – Make confident decisions before construction begins
- Complete Playbook – Everything needed for seamless execution
- Industry Experience – Practical knowledge from real construction projects
Bedrooms
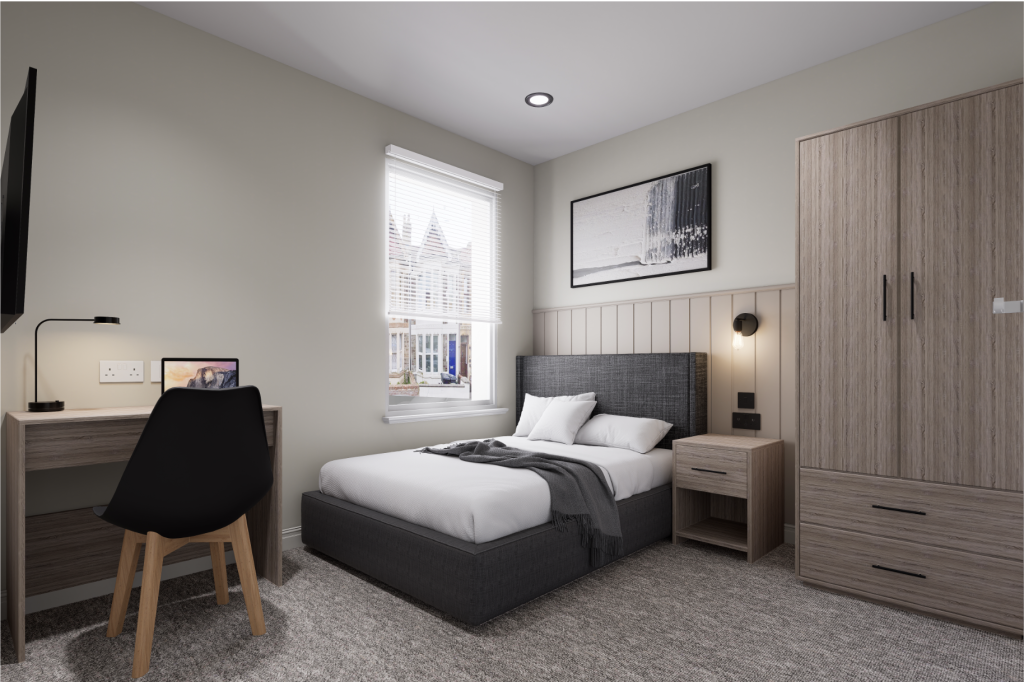
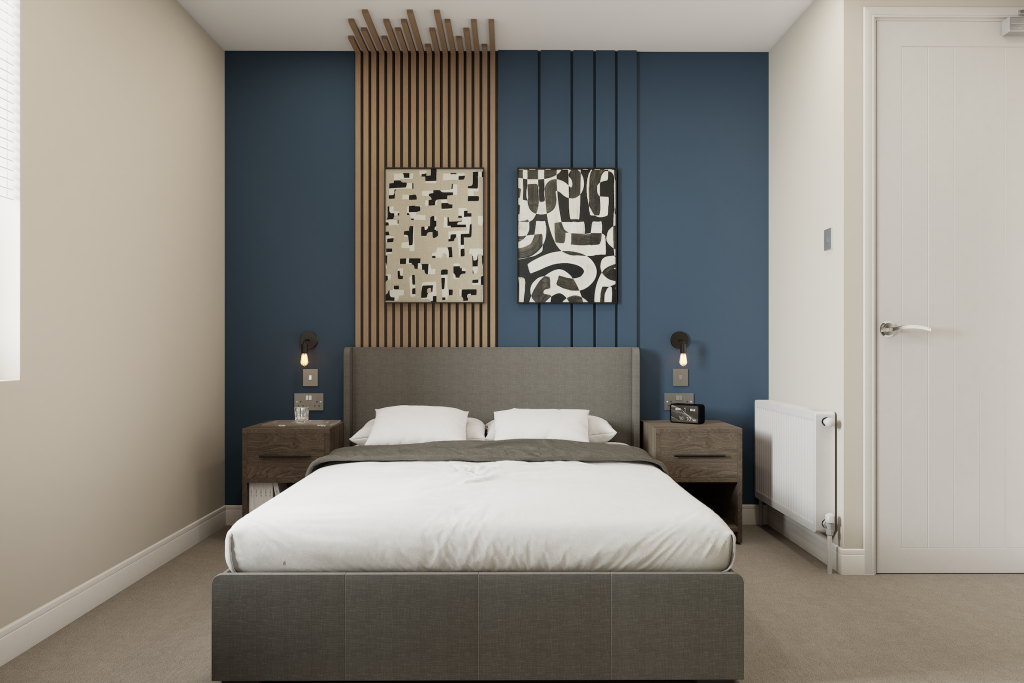
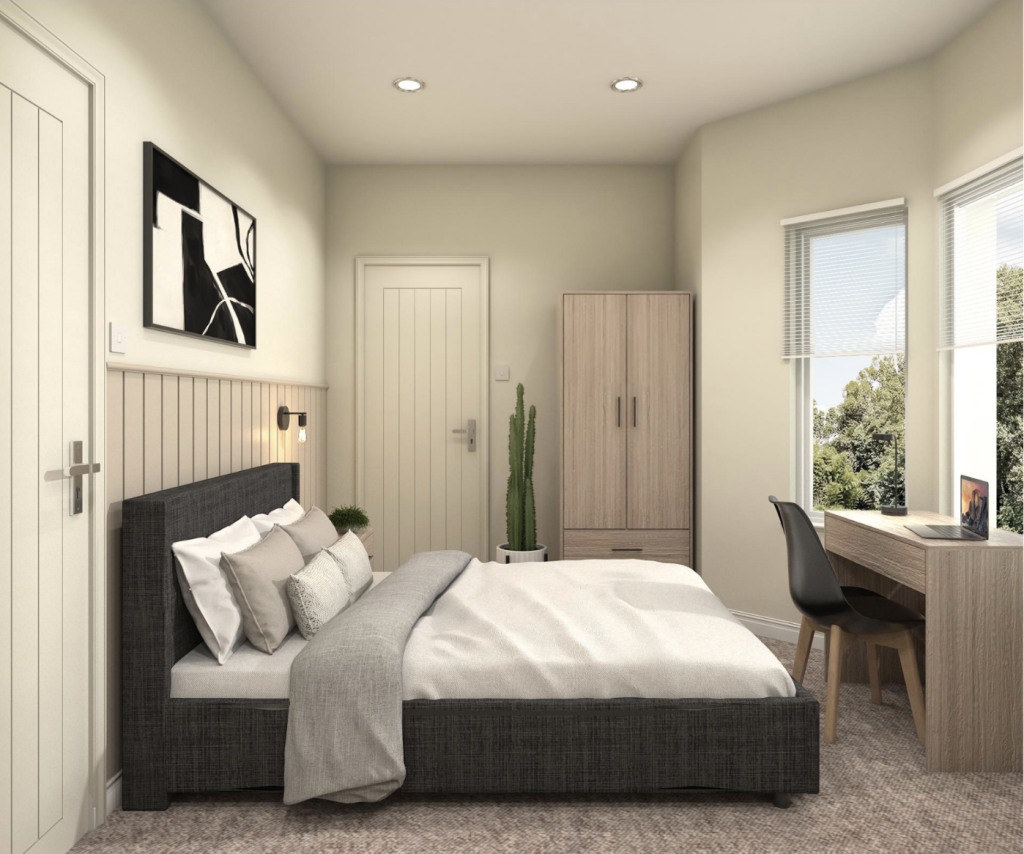
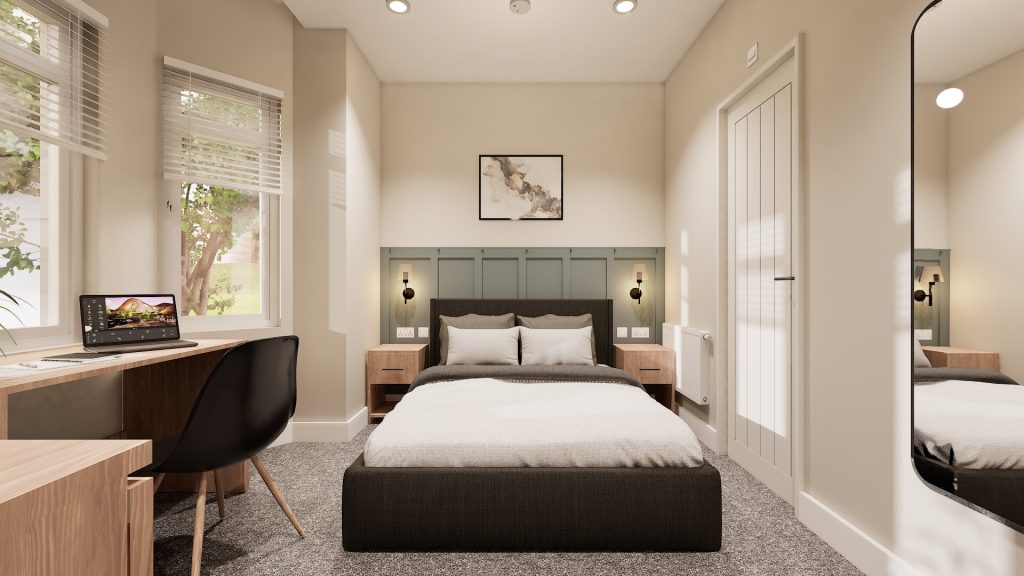
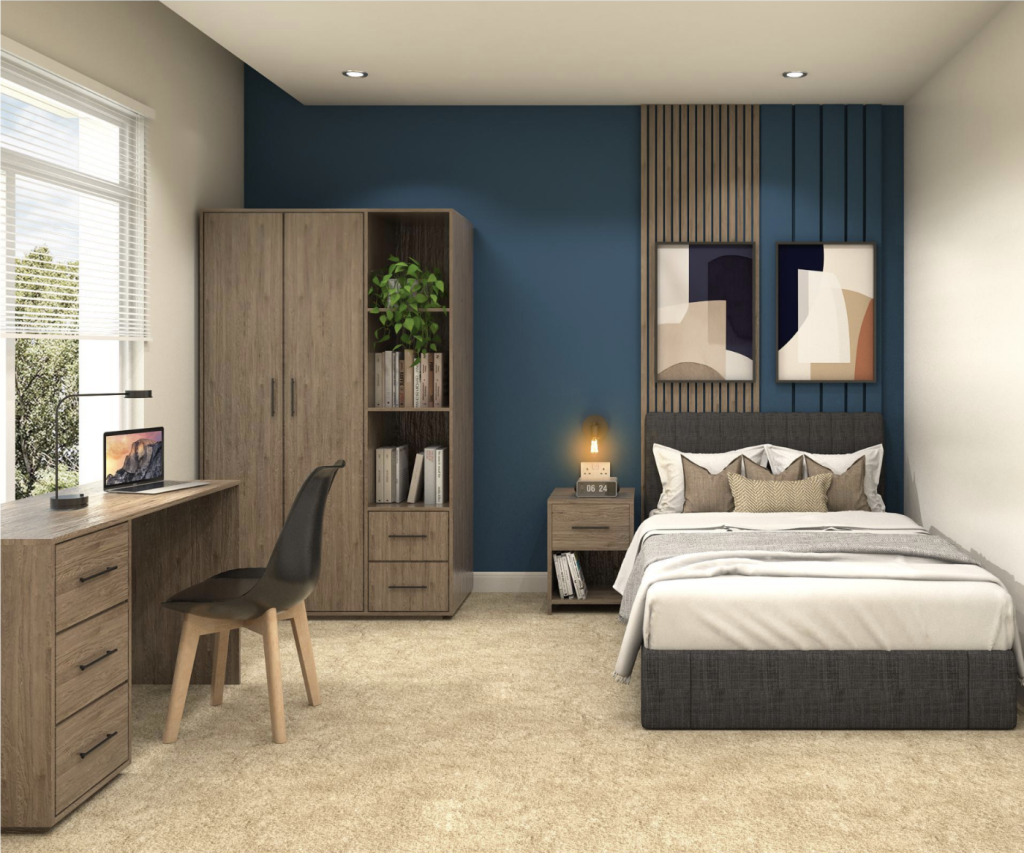
Communal Area
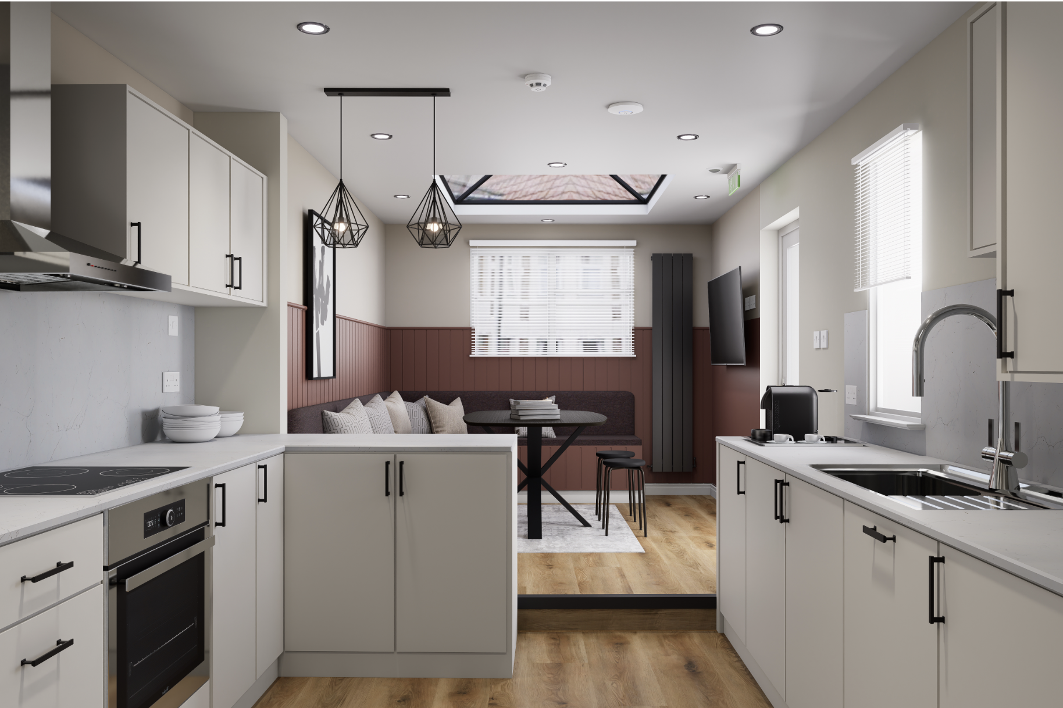
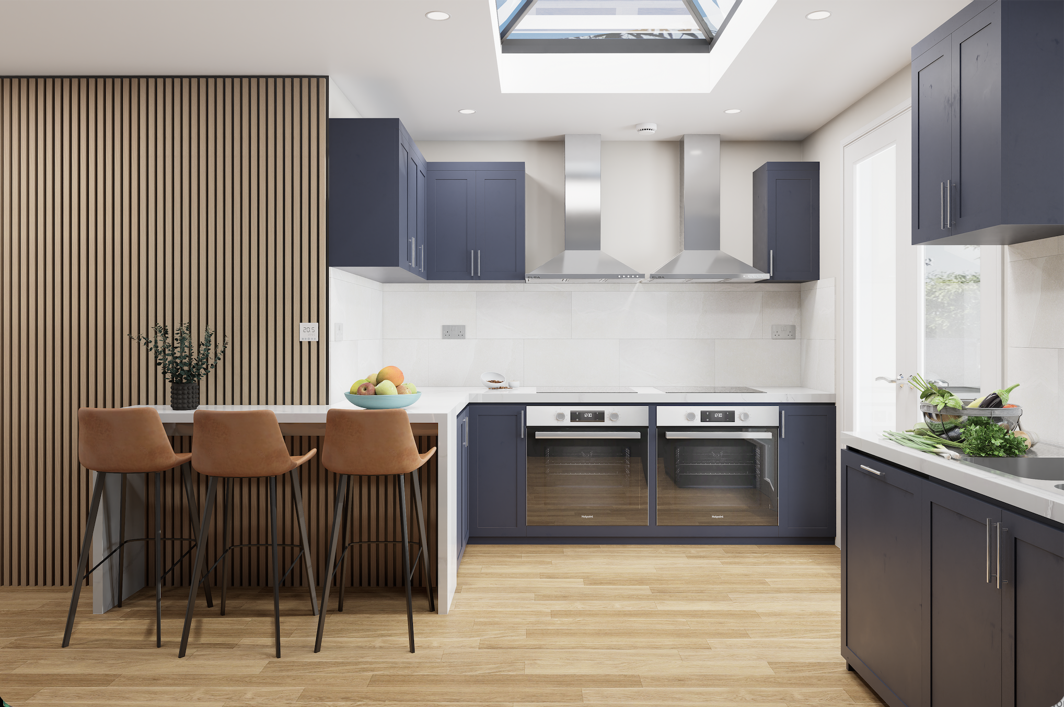
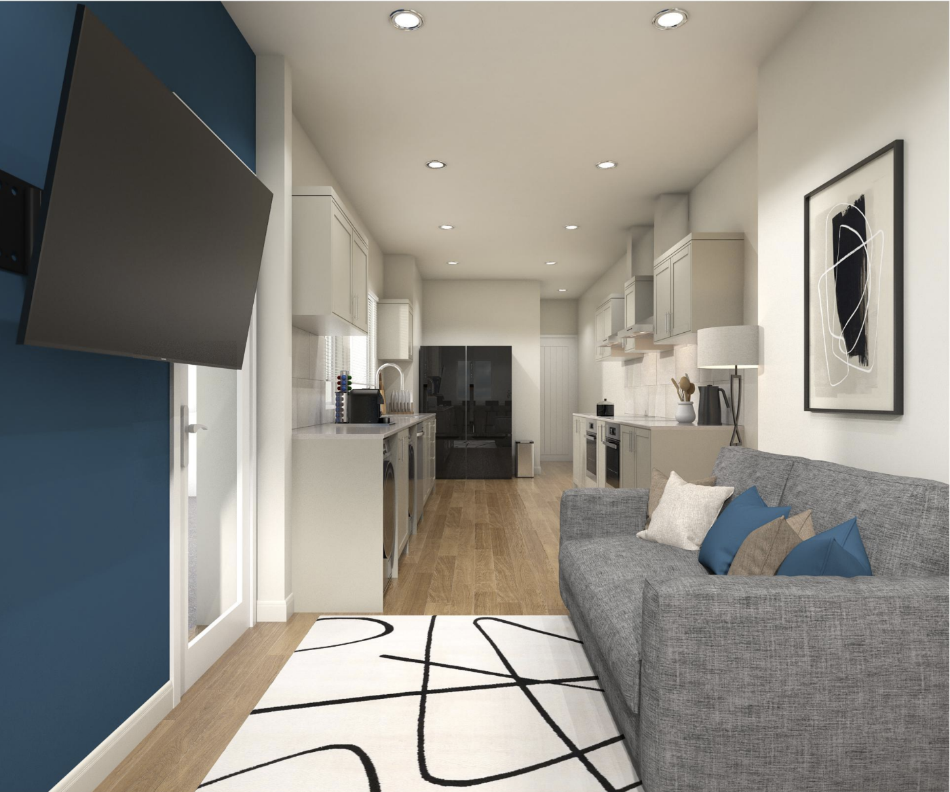
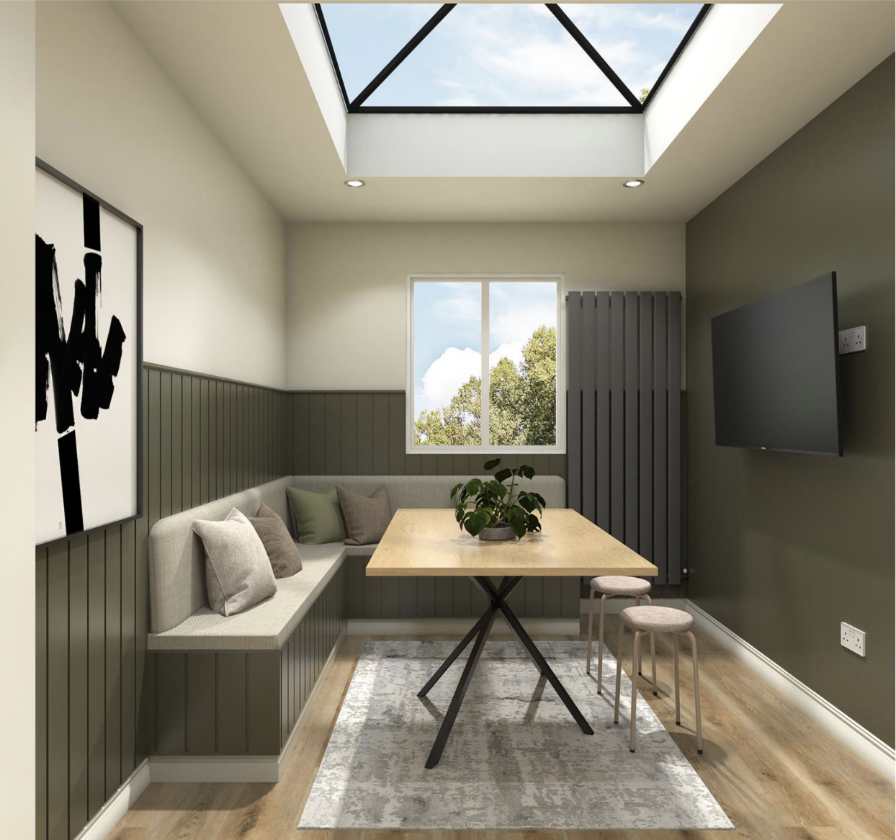
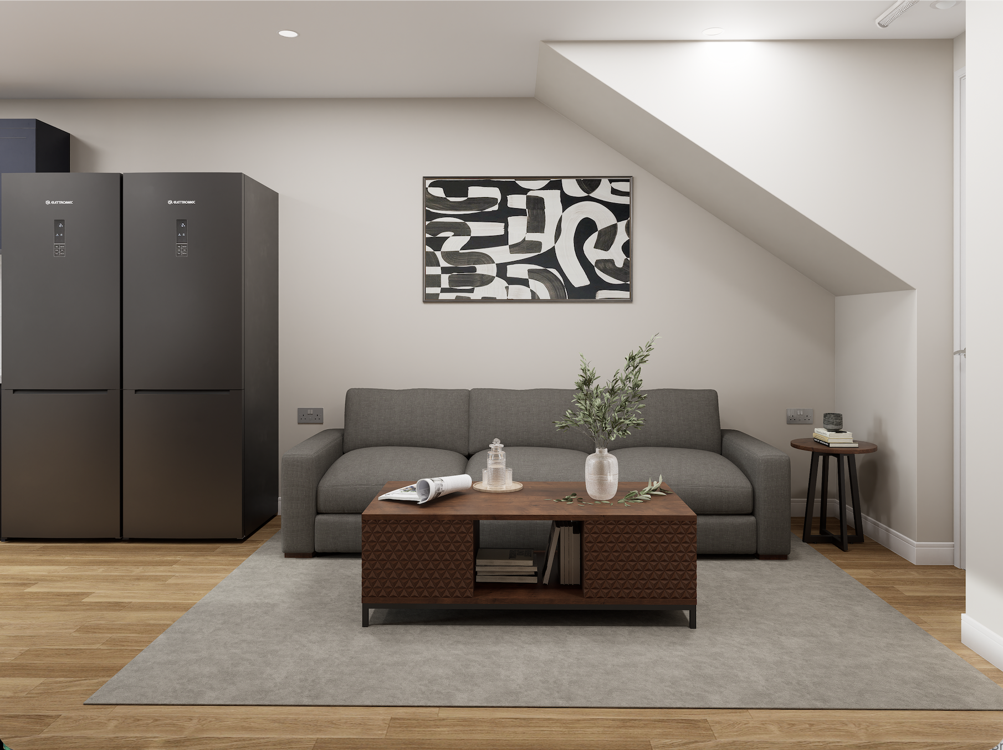
Ensuite Bathrooms
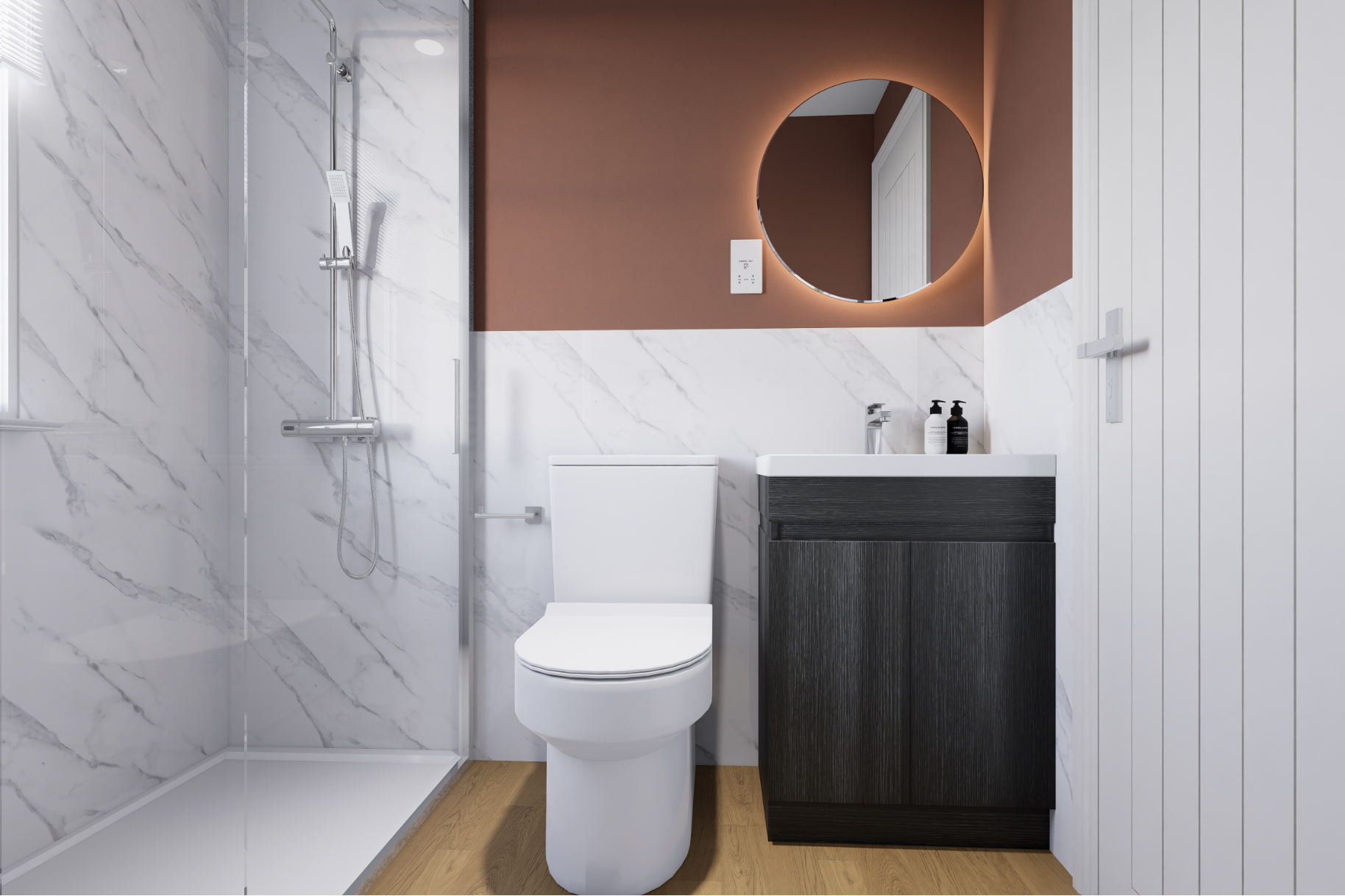
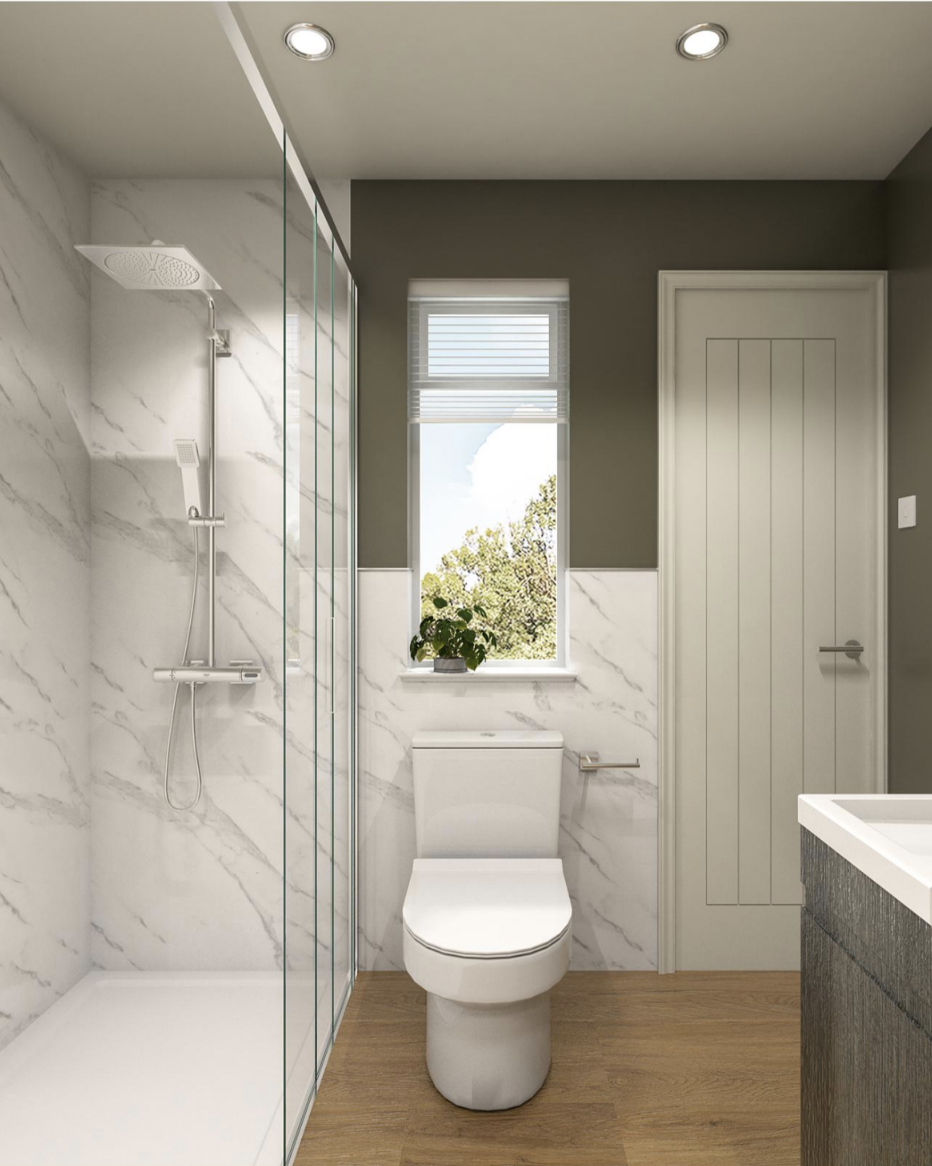
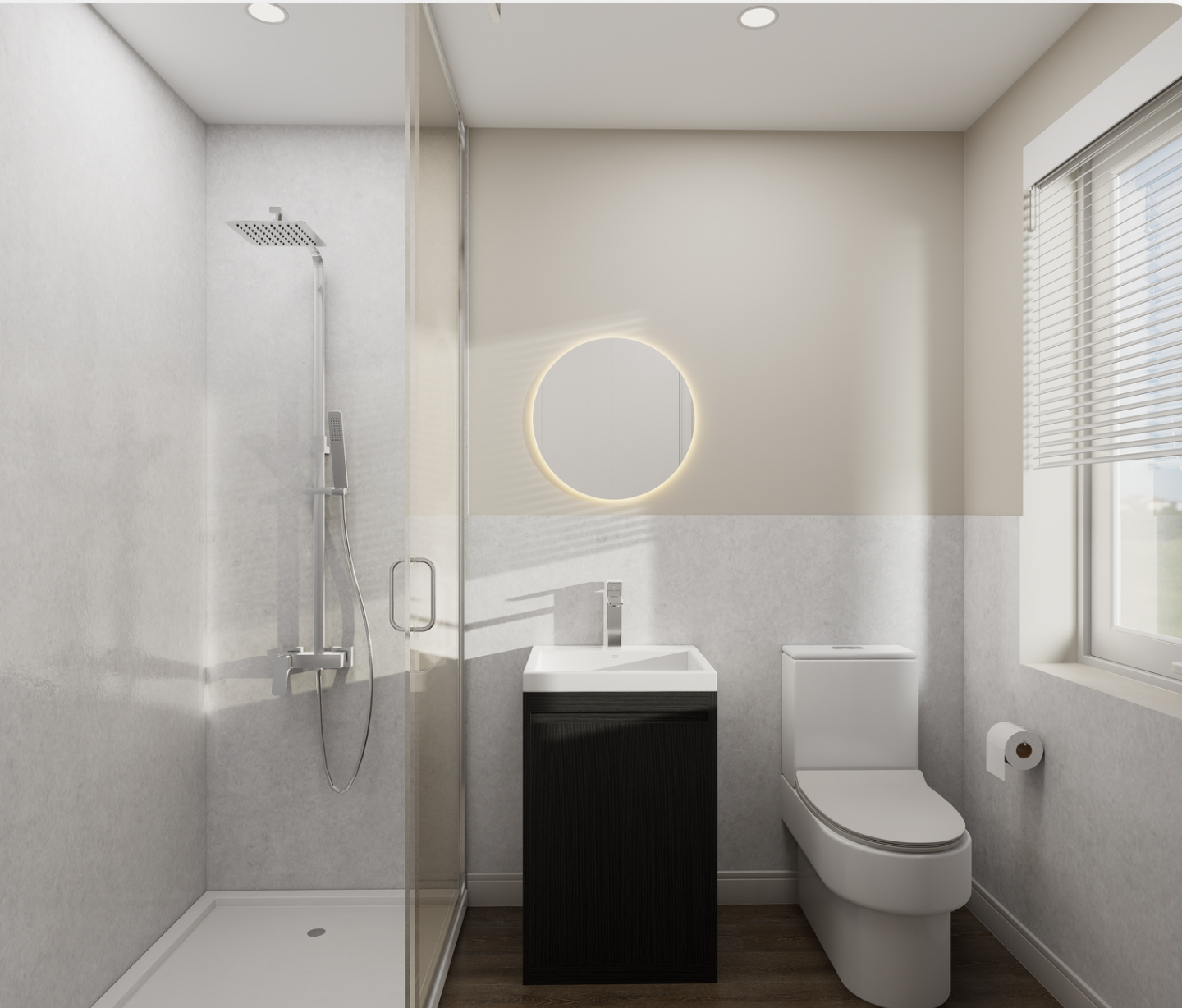

Finished HMO Projects Delivered Exactly As Visualised

Site Visit
We assess your space and understand your vision

Floor Plans
Detailed measurements and layout documentation

3D Renders
Photorealistic visualisations of the final result

Project Playbook
Complete specifications for your contractors

Build Support
Guidance throughout construction
Ready to Eliminate Guesswork?
Get accurate 3D renders and a complete project playbook. Let’s bring your vision to life.
